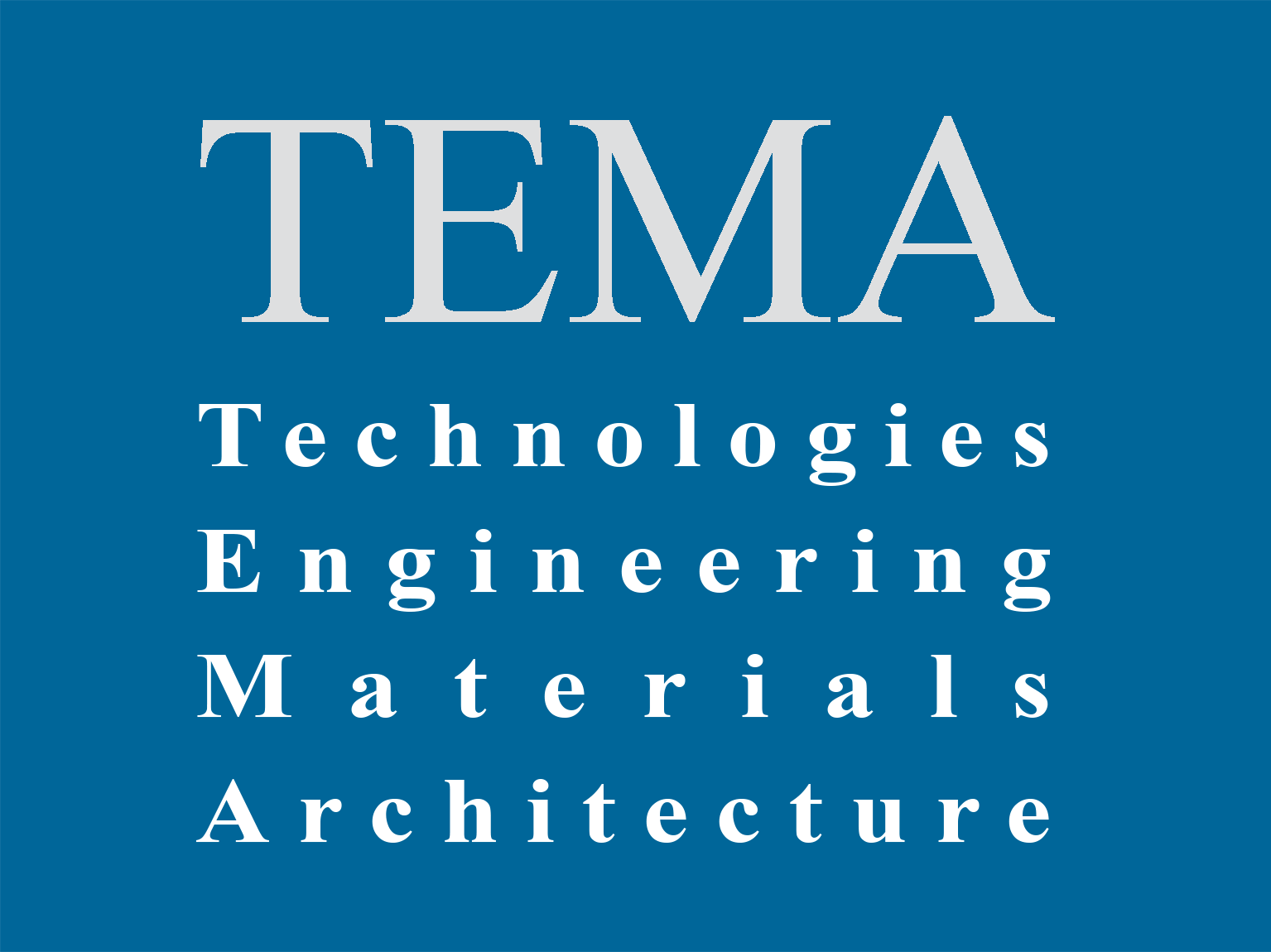Architecture is usually represented in two dimensions through codified representation methods, such as plan, elevation, and section. An elevation and its represented façade refer solely to the framed side of the building, preventing an overall understanding of it if decontextualized from the other elevations. To cope with this problem, various architects have developed methods of representation that would allow a total development of the architecture’s exterior (or interior) surface to be depicted. The focus is on drawings that, with different assumptions and references, succeeded in the same intent: a total representation, developed in the plan, of all the interior or exterior façades of a given architecture. The Western examples resulting from Robin Evans’ studies, which he called Developed Surface, introduce us to a kind of representation that would later be employed, with similar or lesser intentions, by numerous Japanese architects of the 1970s and 1980s. Each architect depicted architecture’s interior or exterior surface for different reasons, but the starting reference was often a traditional Japanese paper model called Okoshi-ezu.
The paper aims to expand the knowledge of the Developed Surface drawings through the analysis of case studies of geometrical applications and by investigating the implications of a type of representation that allows for a novel perspective on the façades that make up architecture.









