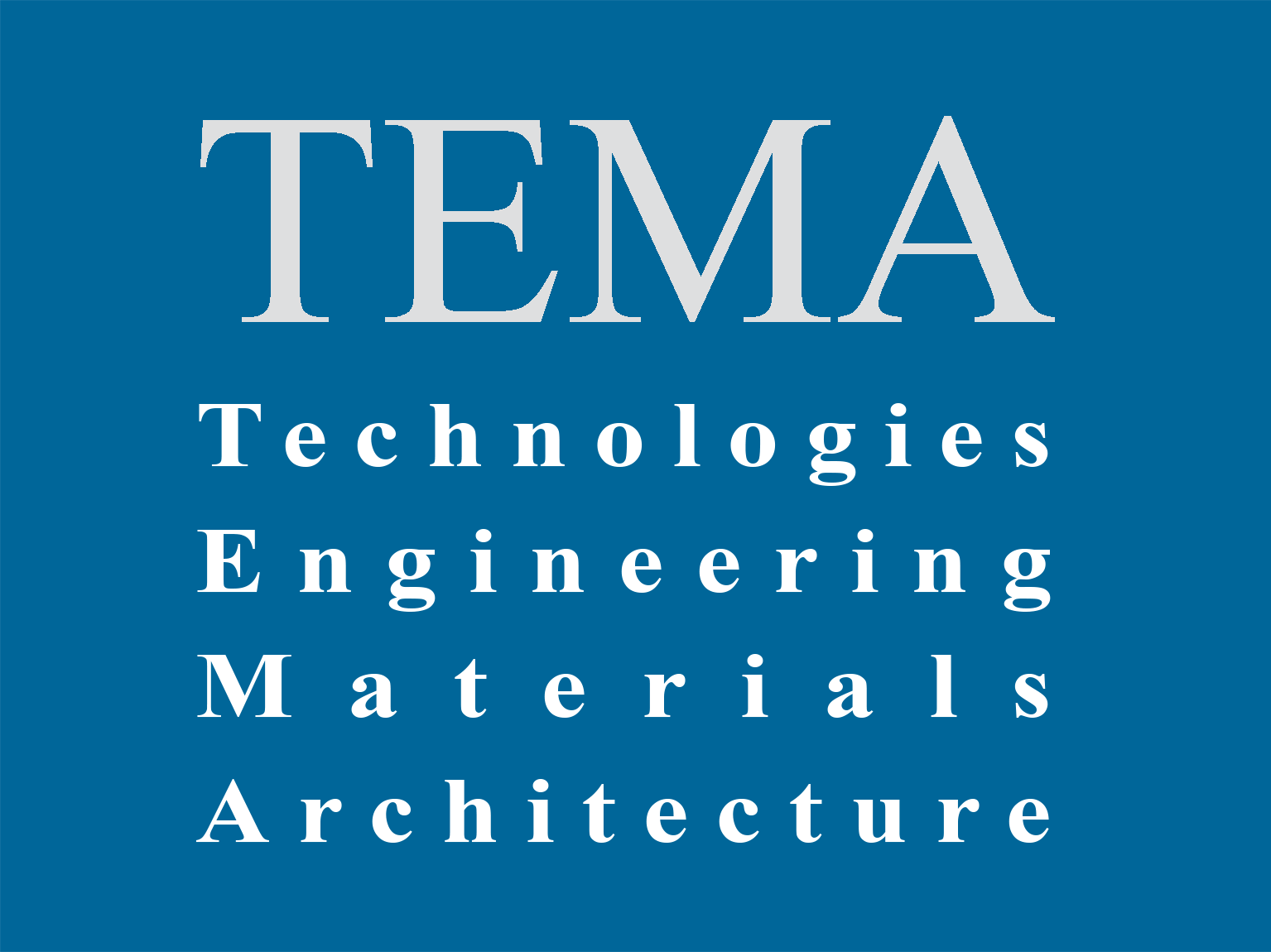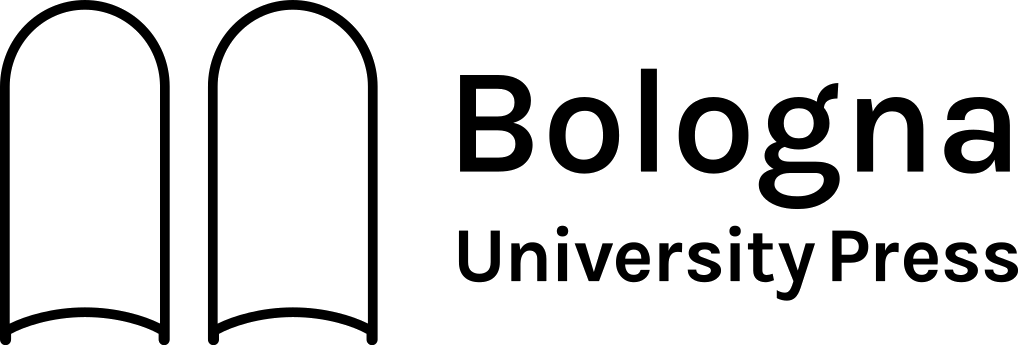A new model for a comprehensive comfort assessment methodologyin buildings based on pre and post design procedure
DOI: 10.17410/tema.v1i2.73
Sustainability of compact cities: the SOS_UrbanLab activity
Gioia Clementella, Michele Morganti, Letizia Appolloni, Lorenzo Diana, Sonia Fornari, Olga Palusci, Federica Paolini, Salvati Agnese
Published online: December 5, 2015DOI: 10.17410/tema.v1i2.69
Design and construction methods and techniques for the sustainable renovation of existing buildings
DOI: 10.17410/tema.v1i2.78
Energy efficient office buildings in Italy
DOI: 10.17410/tema.v1i2.80
Evolutionary aspects of the technology of building wood
DOI: 10.17410/tema.v1i2.44
Building Information Modelling: insights, applications, evaluation of limits, additional proposals and widespread strategies
DOI: 10.17410/tema.v1i2.37
Application of titania nanocoating to clay brick fau00e7ades for biofouling prevention: efficiency and effect of substratum
DOI: 10.17410/tema.v1i2.39
New building design through recycling materials
DOI: 10.17410/tema.v1i2.43
Materials for sustainable transformation of fragile contexts. Designing, building, layering
DOI: 10.17410/tema.v1i2.54
Panel for Building: a new typology of platform frame
Domenico Troiano, Fabrizio Gianfreda, Fabio Manzone
Published online: December 5, 2015DOI: 10.17410/tema.v1i2.70
Concept of an hydrothermal energy heat pump system for energetic requalification of historical buildings
Carlo Antonio Stival, Cechet Giovanni, Raul Berto
Published online: December 5, 2015DOI: 10.17410/tema.v1i2.64
Materials for the transformation of weak contexts. Urban quality and new densities on the margin: complex sustainability and soil-occupation techniques.
DOI: 10.17410/tema.v1i2.55
A Simulation Model for Building Occupancy Prediction
Davide Simeone, Ilaria Toldo, Stefano Cursi, Davide Schaumann
Published online: December 5, 2015DOI: 10.17410/tema.v1i2.47
Precast Concrete Panels for Industrial Architecture in Northern Italy
DOI: 10.17410/tema.v1i2.58
Steel construction in Italy in the 1930s: the case of the Societ à Nazionale Officine di Savigliano
DOI: 10.17410/tema.v1i2.57
Analysis and methods of seismic risk in the historic urban areas: the case study in city of Salerno
DOI: 10.17410/tema.v1i2.56
The construction of the historic theatres in the Sicilian area: knowledge as a tool for their rehabilitation
DOI: 10.17410/tema.v1i2.53
Rehabilitation technology of traditional architecture: managing coexistence between conservation and innovation
DOI: 10.17410/tema.v1i2.46
Urban Infiltrations: recovery and reinterpretation of local constructive characters
DOI: 10.17410/tema.v1i2.42
M.E.T.A. – project: a software to retrain the historical buildings
DOI: 10.17410/tema.v1i2.40
Reuse and recycling in construction: novel photocatalyticnano-mortars from valorised industrial wastes
Manfredi Saeli, Clara Piccirillo, David M. Tobaldi, Robert C. Pullar
Published online: December 5, 2015DOI: 10.17410/tema.v1i2.38
Works of Giuseppe Nicolosi in Cassino: history of the building process and restoration
DOI: 10.17410/tema.v1i2.41
Materials for the sustainable transformation of weak contexts
DOI: 10.17410/tema.v1i2.59
Photocatalytic nanotreatments for architectural stone surfaces
DOI: 10.17410/tema.v1i2.62
Cost-optimal analysis of building renovation strategies and the assesment of the renovation potential of a built asset
Enrico De Angelis, Giorgio Pansa
Published online: December 5, 2015DOI: 10.17410/tema.v1i2.68
Application of LCA methodology to the CLT panels made according to a short chain production process and definition of the benchmarks for environmental impact indicators
DOI: 10.17410/tema.v1i2.63
Proposed Methodology for the sustainable audit in the requalification projects
DOI: 10.17410/tema.v1i2.61
Sustainability in the restoration and management of the historic architecture in Palermo
DOI: 10.17410/tema.v1i2.48
Masonry between Art and Science: guidelines for restoring hall buildings
DOI: 10.17410/tema.v1i2.77
Analysis of cooperative interpretation of constructive and degradationinformations for the assessment of the state of physical preservation oftraditional architectures in prevalent vertical development. TheANVIV protocol
Domenico Colapietro, Fabio Fatiguso
Published online: December 5, 2015DOI: 10.17410/tema.v1i2.66
Urban disaster resilience. The role of built heritage in historical Italian towns
DOI: 10.17410/tema.v1i2.74
Analysis of the construction elements of tholoi
DOI: 10.17410/tema.v1i2.71
A sustainable methodology for the rehabilitation of minor historic centres. A case study in the seismic crater of Abruzzo Region
Chiara Marchionni, Alessandra Bellicoso, Pierluigi De Berardinis
Published online: December 5, 2015DOI: 10.17410/tema.v1i2.65
Future scenarios of the construction industry
DOI: 10.17410/tema.v1i2.76









