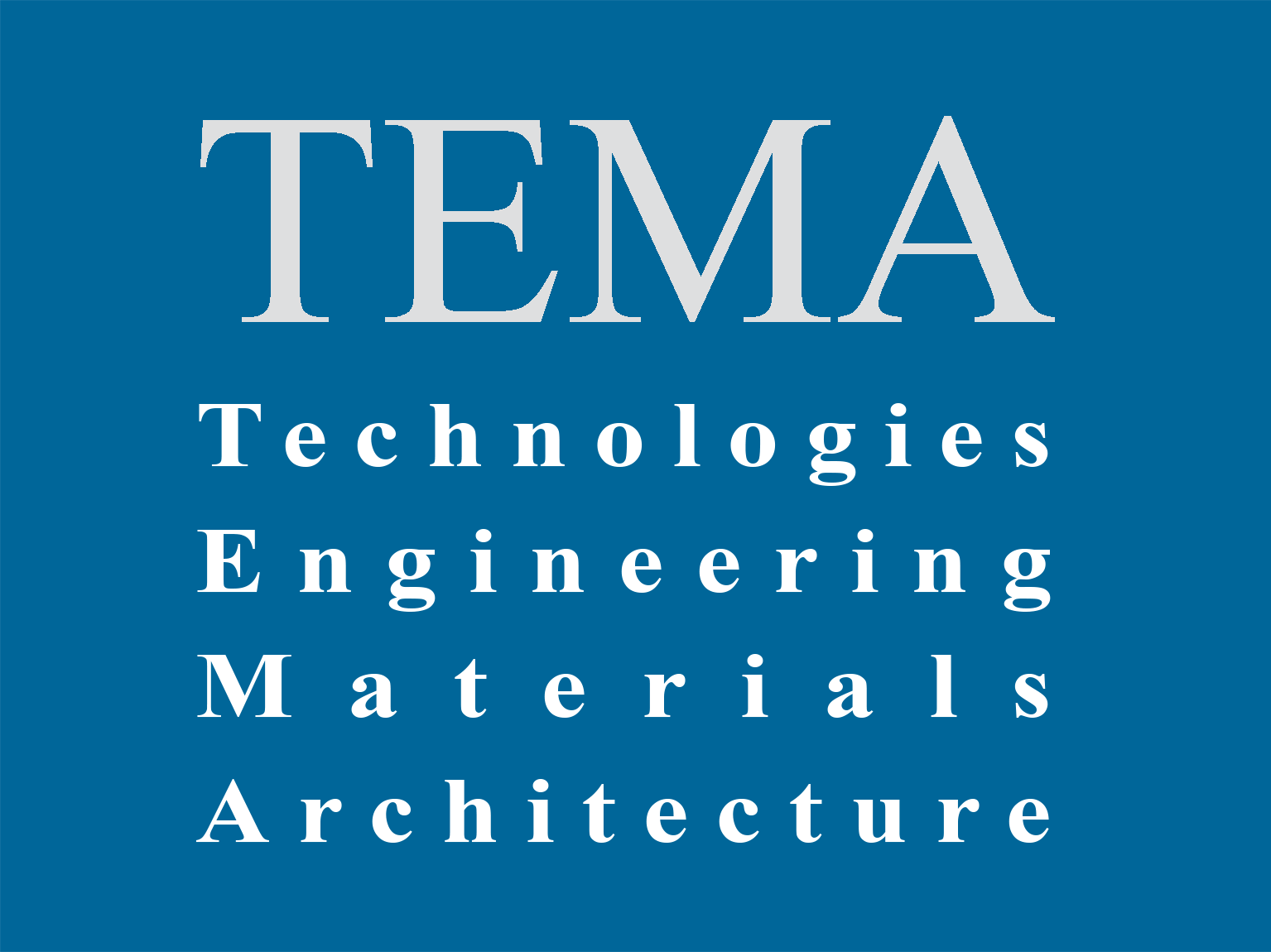Tools for the knowledge of the built heritage
DOI: 10.30682/tema100011
Steel architecture available for all. Renzo Zavanella’s work between design and production (1946-1958)
DOI: 10.30682/tema100012
The importance of “the continuity of history”: Ignazio Gardella’s Monument to the Victims of the Partisan Struggle and the Victims of Piazza Loggia
Ivana Passamani, Cesira Sissi Roselli, Ali Abu Ghanimeh
Published online: March 22, 2024DOI: 10.30682/tema100014
A preliminary study for the knowledge process: Pier Luigi Nervi’s Taormina Stadium
Federico Vecchio, Giuliana Di Mari, Alessandra Renzulli
Published online: October 28, 2024DOI: 10.30682/tema100019
The rewriting of the urban palimpsest through an “evocative building renewal” of two Milanese architectures
Danilo Di Donato, Alessandra Tosone, Matteo Abita
Published online: September 12, 2024DOI: 10.30682/tema100013
Industrialization and prefabrication of thin vaults and shells in Latin America during the second half of the 20th century
Salvatore Di Maggio, Calogero Di Maggio, Rossella Corrao, Calogero Vinci
Published online: October 2, 2024DOI: 10.30682/tema100017
Scan-to-MesHBIM: implementing knowledge about historical vaulted ceilings with open tools
Jesús Muñoz-Cádiz, Ramona Quattrini, Rafael Martín-Talaverano
Published online: July 24, 2024DOI: 10.30682/tema100015
Automatic Recognition of Bio-Colonization Processes on Historic Façades: Application on Case Studies
Francesco Monni, Marco D´Orazio, Andrea Gianangeli, Enrico Quagliarini
Published online: October 28, 2024DOI: 10.30682/tema100016
Indoor environmental quality in an Apulian kindergarten
Elena Crespino, Ludovica Maria Campagna, Francesco Carlucci, Francesco Martellotta, Francesco Fiorito
Published online: October 2, 2024DOI: 10.30682/tema100018
Critical Analysis of Restoration Practices Against Rising Damp
Graziella Bernardo, Cristina Rinaldi, Antonella Guida
Published online: October 2, 2024DOI: 10.30682/tema100020
Assessing the mitigation potential of environmental impacts from sustainability strategies on steel construction value chain: a case study on two steel products in Italy
Marta Maria Sesana, Flavio Scrucca, Francesca Ceruti, Caterina Rinaldi
Published online: October 28, 2024DOI: 10.30682/tema100021
Methodology for Improving Manufacturing and Assembly of Lightweight Prefab Systems
DOI: 10.30682/tema100022
Digitalization of existing buildings to support renovation processes: a comparison of procedures
Elena Bernardini, Michela Dalprà, Gianluca Maracchini, Giovanna A. Massari, Rossano Albatici
Published online: December 11, 2024DOI: 10.30682/tema100023









