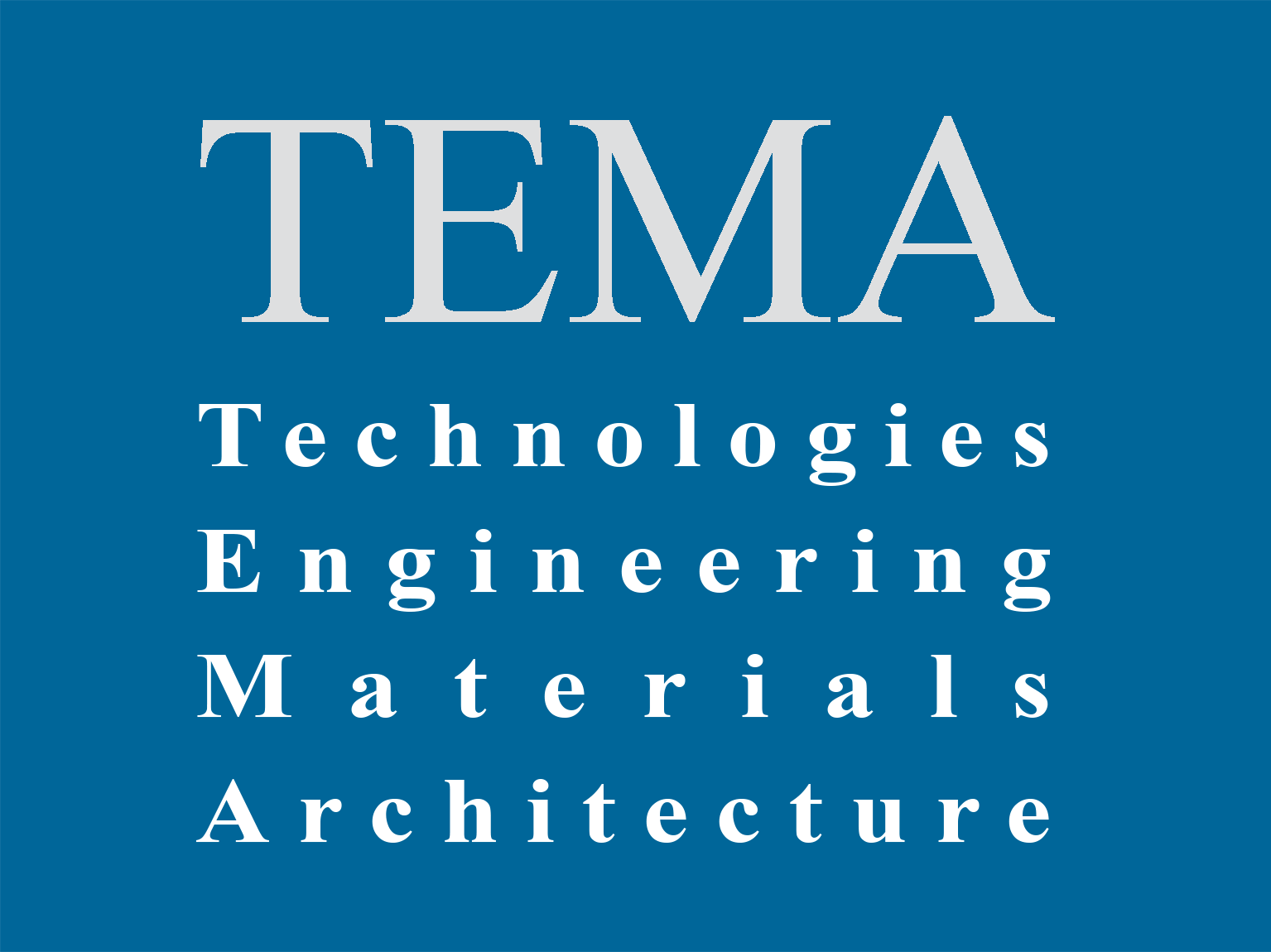Timber-Framed Structures and Standardized Elements of the 20th Century in Genova: Archaeological Analysis of Architecture and Written Sources
Daniela Pittaluga, Juan Antonio Quirós Castillo
Published online: June 16, 2025DOI: 10.30682/tema110003
Surfaces of 20th-century façades: reflections on their archaeological awareness
Daniela Pittaluga, Juan Antonio Quirós Castillo
Published online: May 8, 2024DOI: 10.30682/tema100001
Digital georeferenced archives: analysis and mapping of residential construction in Bologna in the second half of the twentieth century
Anna Chiara Benedetti, Carlo Costantino, Riccardo Gulli
Published online: December 17, 2021DOI: 10.30682/tema0702c
Italian temporary prefabricated constructions (1933-1949). Projects, Patents and Prototypes
DOI: 10.30682/tema0702e
“The design of a system”. Industrialized schools in Italy (1960-1975)
DOI: 10.17410/tema.v2i1.88









