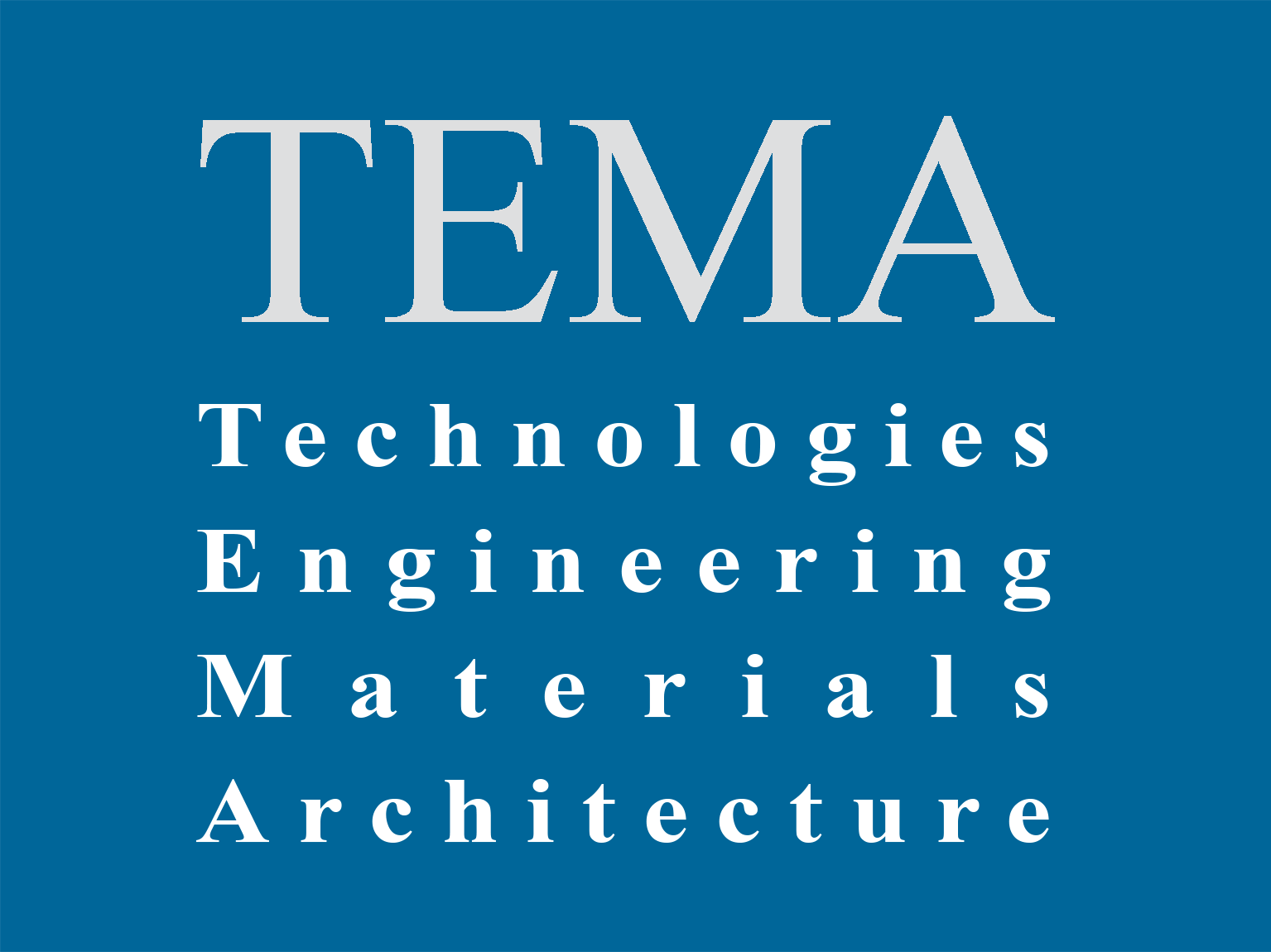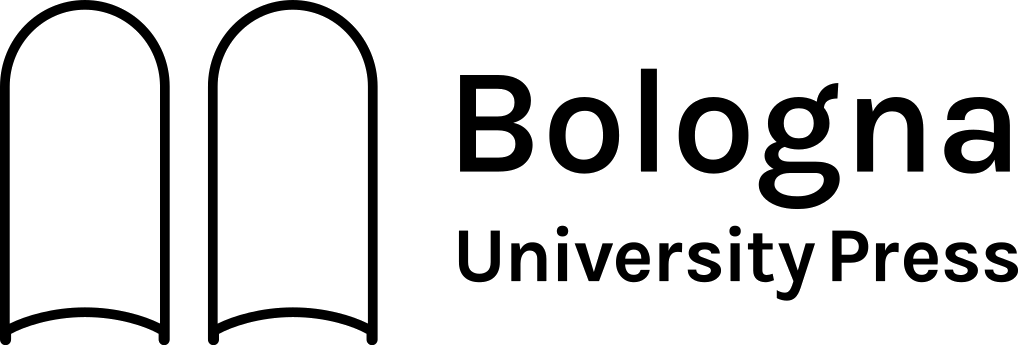Ancient wooden roofs in the area of Genoa: an almost intact 17th century salt warehouse
Daniela Pittaluga, Giacomo Calvi
Published online: October 26, 2022DOI: 10.30682/tema08SIg
The construction of the historic theatres in the Sicilian area: knowledge as a tool for their rehabilitation
DOI: 10.17410/tema.v1i2.53
Rehabilitation technology of traditional architecture: managing coexistence between conservation and innovation
DOI: 10.17410/tema.v1i2.46
Traditional iron building elements in Etnau2019s territory: the front doors
DOI: 10.17410/tema.v1i1.16
The recovery manuals as operational instruments for intervention on the built heritage
DOI: 10.17410/tema.v1i1.15









