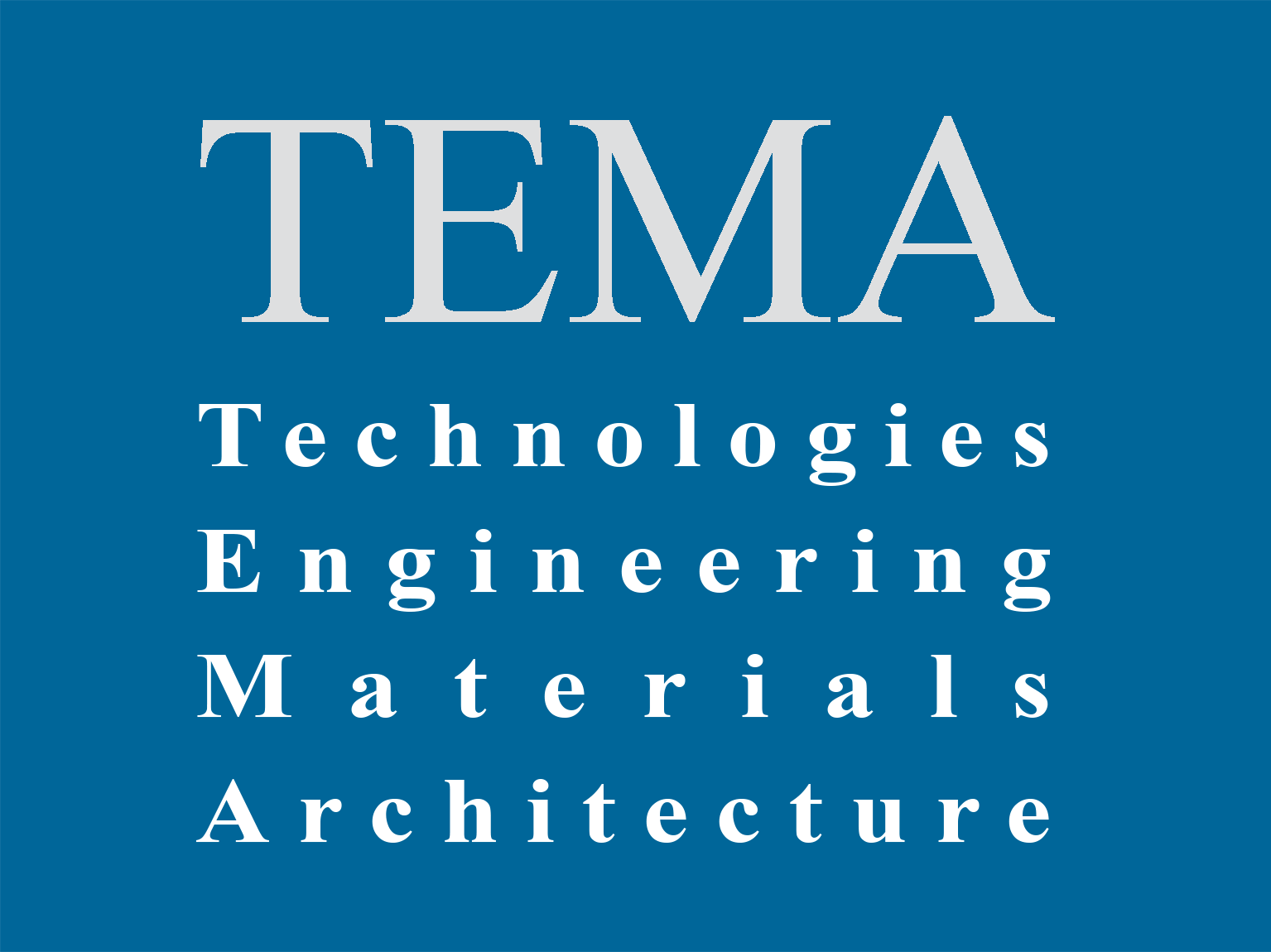Rebuilt the space using stone or brick vaulted systems: catching the contemporary challenge of construction tradition
Mario Li Castri, Tiziana Campisi
Published online: May 5, 2019DOI: 10.17410/tema.v5i1.211
Timbrel vaults in Sicily. Constructive techniques and intervention methodologies
Giovanni Fatta, Tiziana Campisi, Calogero Vinci
Published online: December 5, 2017DOI: 10.17410/tema.v3i2.139
Mediterranean traditional architecture and tools for the recovery. The case study of Dellys in Algeria
Carlo Atzeni, Silvia Mocci, Xavier Casanovas
Published online: December 5, 2017DOI: 10.17410/tema.v3i2.137
The buildings for the holiday in the 20 years. The “Vittorino da Feltre” colony in Matera
Giuseppe Damone, Antonella Guida, Antonello Pagliuca
Published online: June 5, 2017DOI: 10.17410/tema.v3i1.119
Urban Infiltrations: recovery and reinterpretation of local constructive characters
DOI: 10.17410/tema.v1i2.42
Recovery and reuse of the architectural and urban heritage of Carbonia, materials for a Handbook
DOI: 10.17410/tema.v1i1.28
Architectural approaches for the enhancement of stone Alpine heritage
Pablo Angel Ruffino, Isabella Bianco, Sara Fasana
Published online: June 5, 2015DOI: 10.17410/tema.v1i1.27
The recovery manuals as operational instruments for intervention on the built heritage
DOI: 10.17410/tema.v1i1.15









