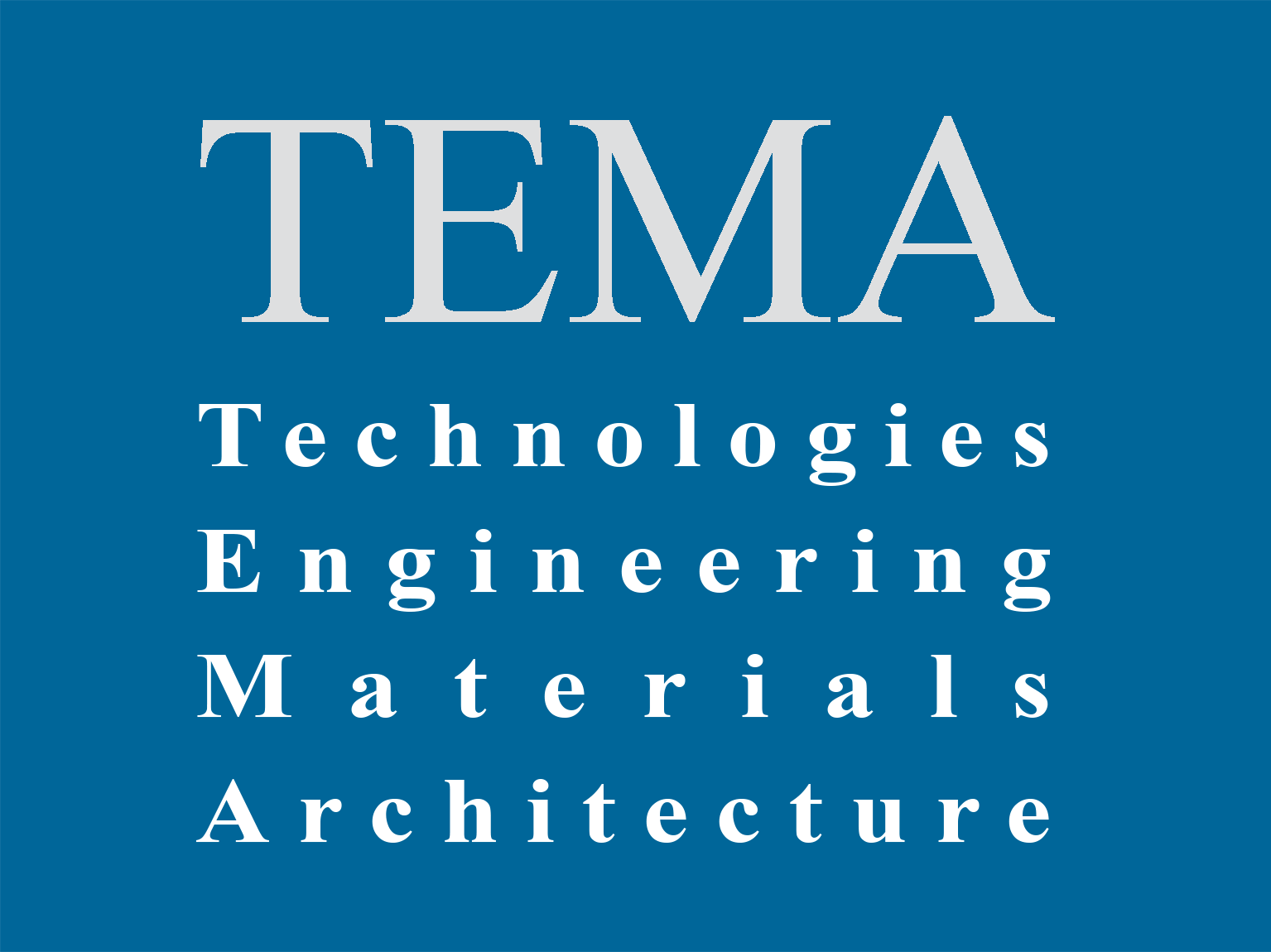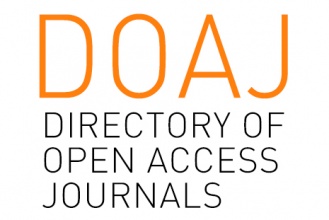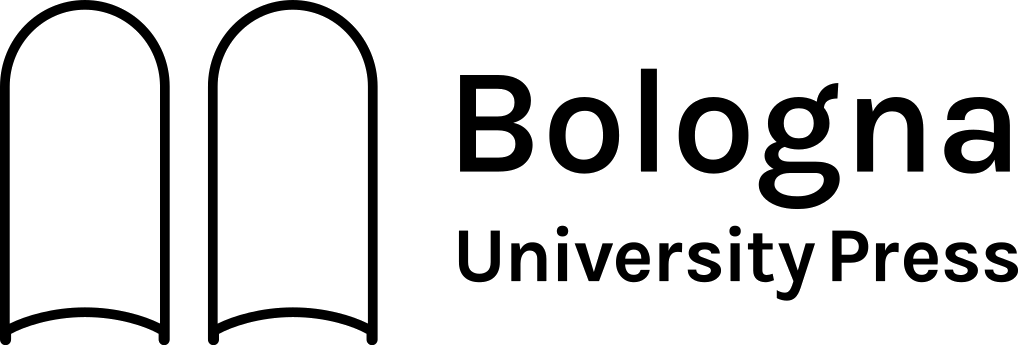The study on the wooden structure of the roof of the former Salt Warehouse in vico Malatti 13, in ancient Genoa port area, presented here, is part of a broader research plan including PRA (university research project) 2016 “The archeology of architecture in the restoration site” of DAD – Dipartimento Architettura e Design of Genoa (Italy) with Universidad del Pais Vasco – Facultad de Letras, Departamento de Geografia, Prehistoria y Arquelogia (Spain), PRA 2018 “Conservation and restoration: methods of analysis and strategies of monitoring” of DAD (Genoa-Italy) with CISAPSI – Coordinamento Intercomunale Studi e Analisi del Patrimonio Storico della Svizzera Italiana (Fado-Switzerland) and PRA 2019 “Conservation and restoration: methods of analysis and strategies for the maintenance of the material and restoration: strategies for a quality project” of DAD (Genoa-Italy). The roof under study has a special structure: the trestle structure. This building tehnique was very common in Genoese context between the 15th and 18th century. Nevertheless this technique had not yet been widely studied. Another very special feature, the roof remained almost intact since 17th century, when it was built. The difficulty of access and direct inspection of the roof structure, combined with the need for constant monitoring for its conservation, required a particular methodological effort, and an analysis procedure was identified making use of several sources and multiple tools. Beside the characterization and technological specificity of this roof, the methodological aspect is a very interesting one, as it could be adopted also in other similar contexts.
Acknowledgements
We thank prof. Giorgio Mor for technological analysis, arch. Gerolamo Stagno and arch. Linda Secondini for instrumental analysis and Dr. Riccardo Forte for supporting the archival part.
Author contribution
Paragraphs 2-4-5-6 are all to be attributed to G. Calvi and D. Pittaluga, paragraphs 1, 2, 3, 4,5, 6, 7 to D. Pittaluga, all photos and drawings are by G. Calvi (except those for which specific attribution has been provided). Conceptualization, methodology: D. Pittaluga, Investigation: G.Calvi, Funding acquisition, resources: D. Pittaluga, Supervision: D. Pittaluga, Writing original draft: G.Calvi, D. Pittaluga, Writing-review&editing: D.Pittaluga
Funding
PRA 2016-(DAD)Department of Architecture and Design of Genoa (Italy) – Departamento de Geografia, Prehistoria y Arquelogia Universidad del Pais Vasco- Facultad de Letras and PRA 2018 DAD (Italy)- CISAPSI- Switzerland Italy, PRA 2019 DAD (Italy).









