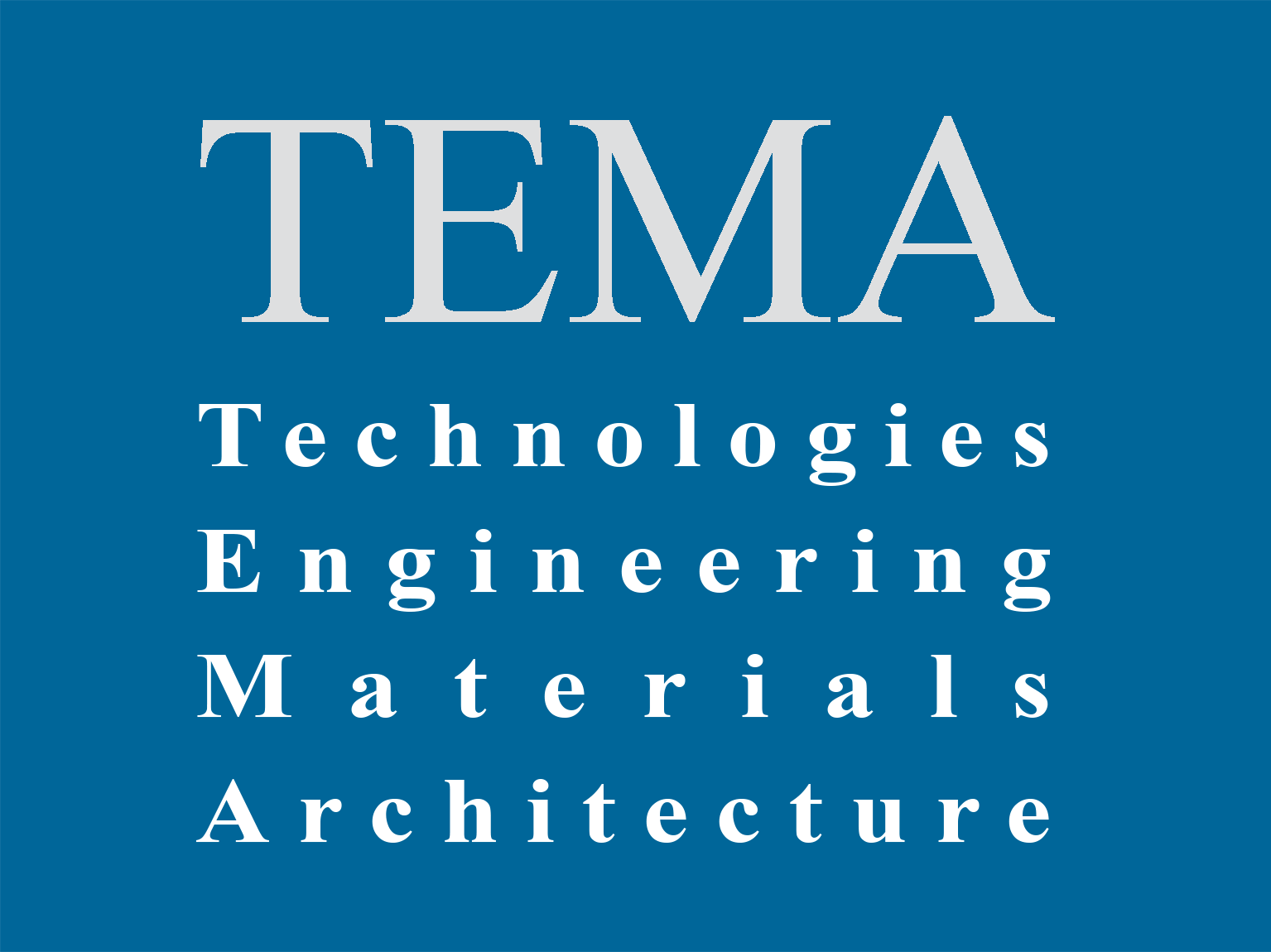At the turn of the 17th century, the Jesuit order settled in the city of Cremona, where, thanks to the support of Bishop Speciano and some notable families, it started the construction of the church of Saints Marcellino and Pietro (1606-1620), the Schools and the College. The church model of the aisleless rectangular hall – large enough to accommodate a large number of faithful – forced the fathers to resort to unusual solutions for the area of Cremona, which, over the centuries, also led to instability and structural problems. The careful archival and bibliographic research made it possible to investigate the wooden roof with wide-span “Palladian” trusses (about 15.20 m), directing the diagnostic analyzes, identifying the peculiarities of the technical solutions adopted, in a continuous comparison between indirect sources and in situ investigations. The construction events of the trusses and secondary framing were investigated over a long period of time, to include the succession of minute maintenance and repairs, also carried out in the last two centuries; the complexity and stratification of works carried out in phases and singular interventions, linked to the chronological succession of events, is the basis for the interpretation of the current state of the structure, therefore for a restoration intervention aimed at protecting the building palimpsest.









