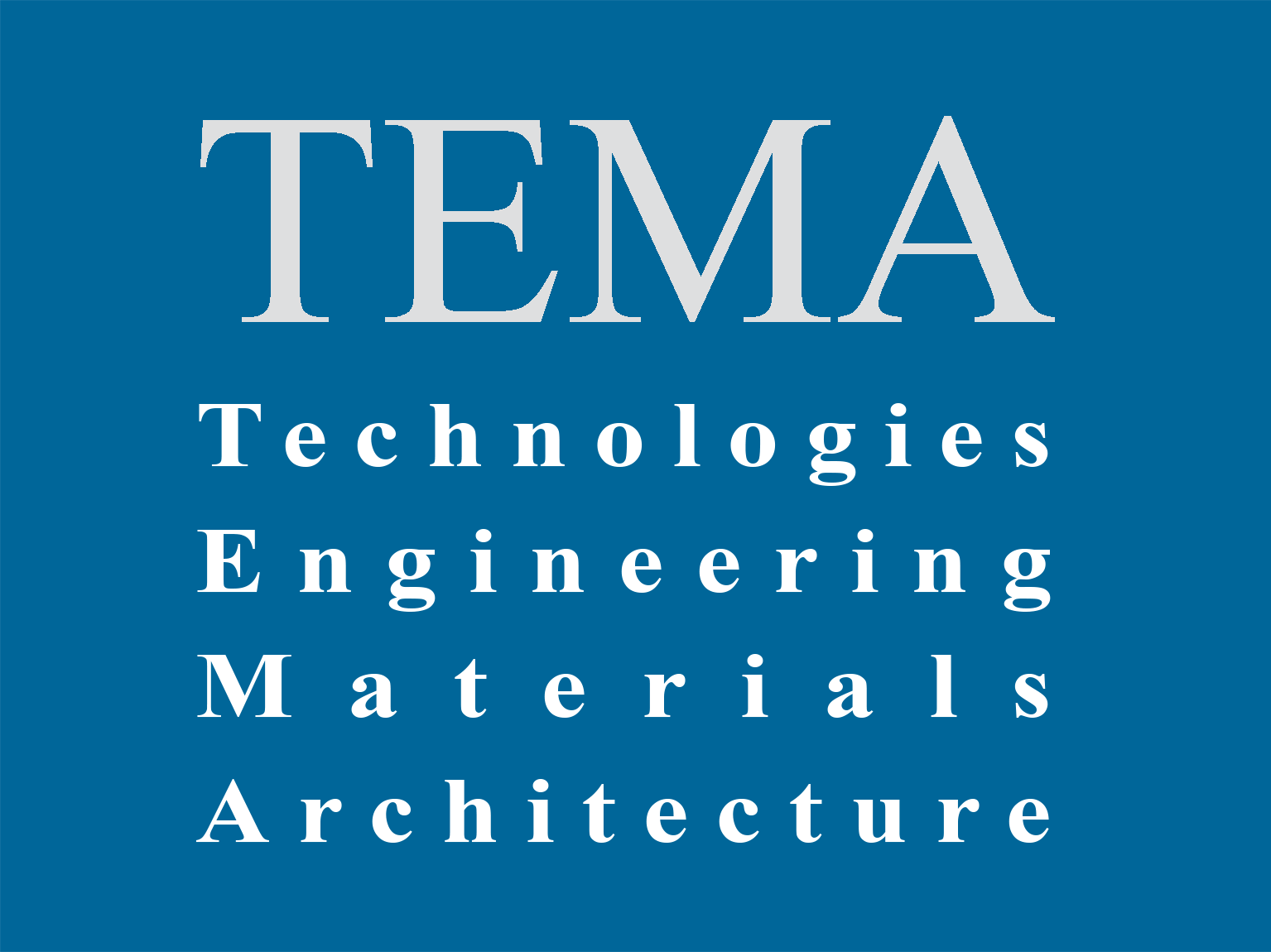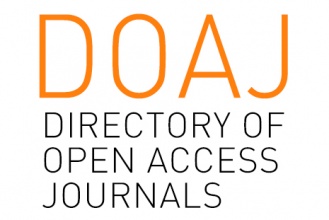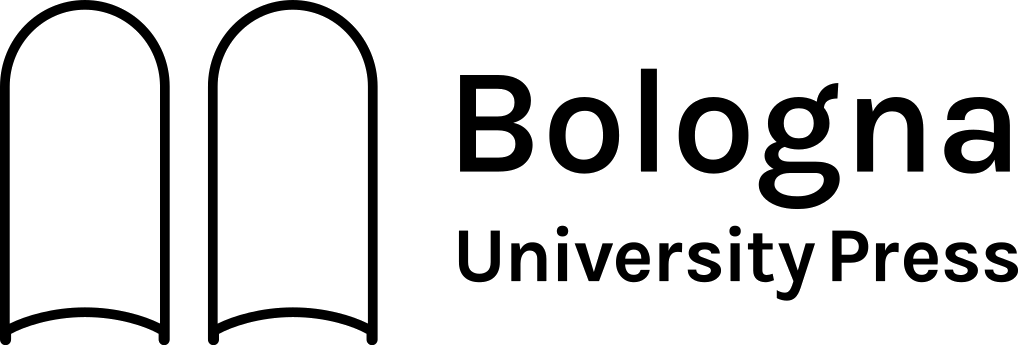Considering the growing attention on the architecture of the second half of the 20th century and the rising issue of its documentation and interpretation, an operative methodology is presented to support knowledge production activities and conservation. Post-war architectural lexicon materialized spatial narratives from the ’50s up to the present. These spatial narratives can be visualized through analogic or digital drawing to gain in-depth knowledge and support interpretation and analysis.
The proposed documentation strategy emphasizes the opportunities for digital representation in revealing and interpreting the post-war architectural lexicon. The potential advantages of employing digital survey and representation techniques for information visualization and management are being discussed in relation to the Strutt House, designed by Canadian architect James W. Strutt between 1951 and 1957.
The study encompassed a thorough examination of primary and secondary sources, a comprehensive survey, and the experimentation with various modeling approaches in the SCAN to BIM procedure, with the final aim of comprehending the significance, purpose, and cultural value of documented characteristics. The adopted approach exploits the opportunities of geometric 3D modeling to visualize complex structures and semantic enrichment in an HBIM environment to support the knowledge, interpretation, and preservation of this outstanding example of Canadian Post-war architecture.









