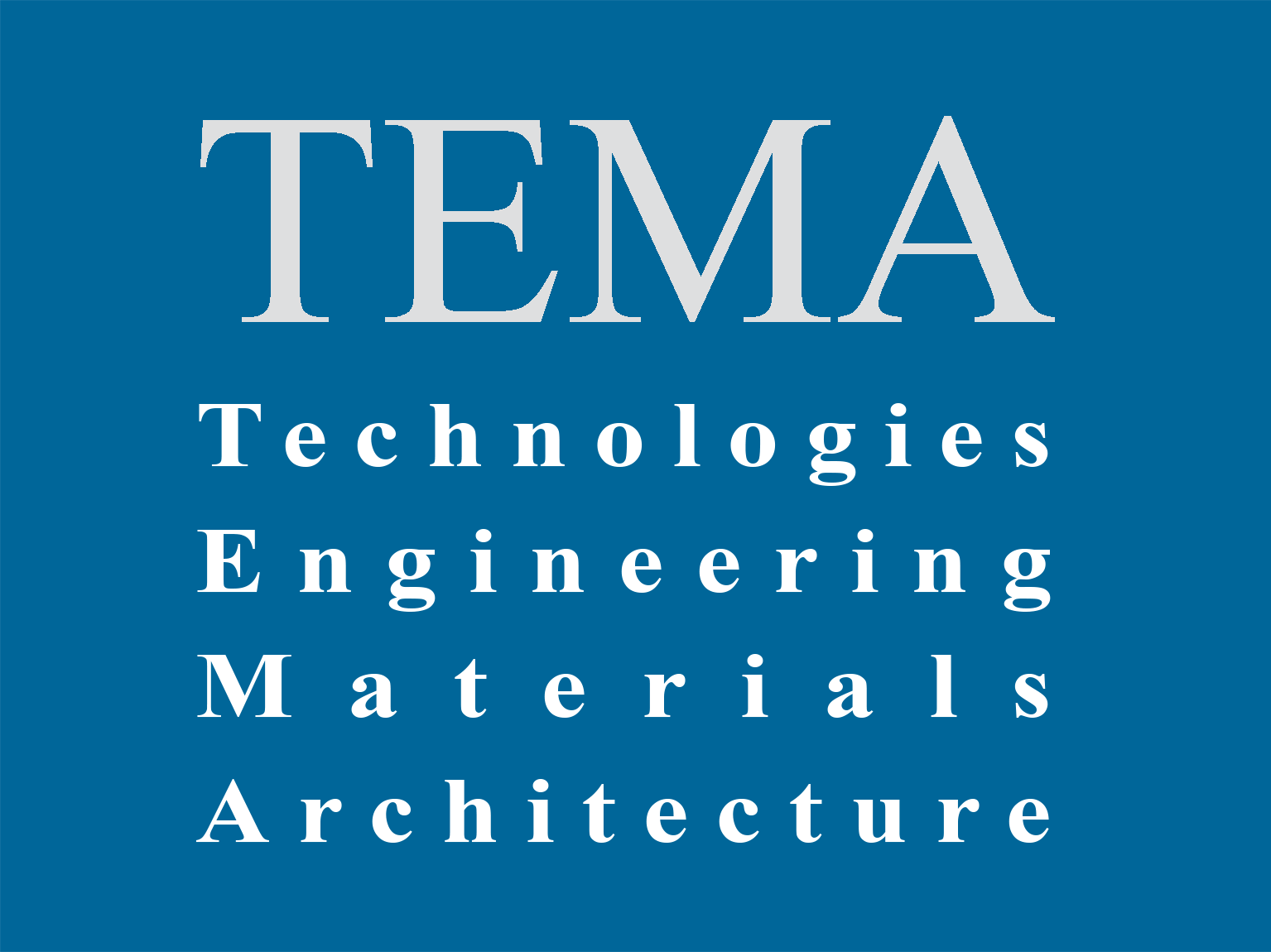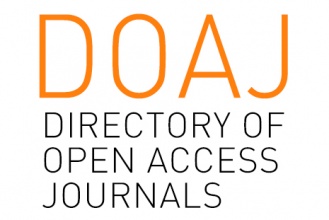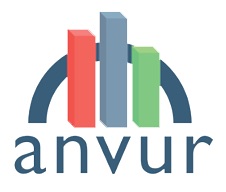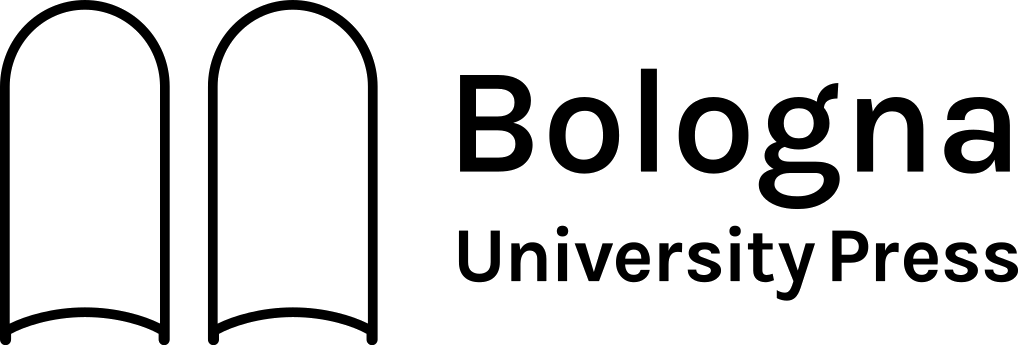Taxonomy of construction
DOI: 10.30682/tema110019
Timber-Framed Structures and Standardized Elements of the 20th Century in Genova: Archaeological Analysis of Architecture and Written Sources
Daniela Pittaluga, Juan Antonio Quirós Castillo
Published online: June 16, 2025DOI: 10.30682/tema110003
The historical memory of Fazenda Santa Maria do Monjolinho in São Carlos
Cristiana Bartolomei, Alfonso Ippolito, Davide Mezzino, Caterina Morganti, Simone Helena Tanoue Vizioli
Published online: January 20, 2025DOI: 10.30682/tema110016
Digital methodologies for architectural heritage preservation: integrating photogrammetry, mobile laser scanning, and immersive technologies
Elisabetta Doria, Silvia La Placa, Jolanta Sroczynska
Published online: July 31, 2025DOI: 10.30682/tema110021
Identifying Building Risk: The Potential Consequences of the Vulnerability of Building Envelopes’ Technical Elements
Roberto Castelluccio, Mariacarla Fraiese, Veronica Vitiello
Published online: February 3, 2025DOI: 10.30682/tema110002
Integrating decision support systems into CityGML-based technical models for the management of technical interventions in historic districts
Elena Cantatore, Vincenzo Ambrosio, Margherita Lasorella, Fabio Fatiguso
Published online: December 5, 2025DOI: 10.30682/tema110023
Expeditive method for balancing energy, environment, and costs in sustainable building regeneration: application to a prefabricated school in Bologna
Lorna Dragonetti, Anna Chiara Benedetti, Cecilia Mazzoli, Annarita Ferrante
Published online: December 5, 2025DOI: 10.30682/tema110024
The use of WPC components in buildings: a circularity perspective
DOI: 10.30682/tema110022
Digital Techniques to Engineer and Build a Large Sculpture in Heritage Public Space
Armando Trento, Uwe Woessner, Joachim B. Kieferle, Paolo Fiamma
Published online: October 28, 2024DOI: 10.30682/tema110001
A linked data approach for quantification and planning of construction projects
DOI: 10.30682/tema110020
Users and Space Behaviors: A Complex Relationship. A General Framework for Integrating Innovative Technologies with Use Simulation
Armando Trento, Paolo Fiamma, Antonio Fioravanti
Published online: September 29, 2025DOI: 10.30682/tema110018









