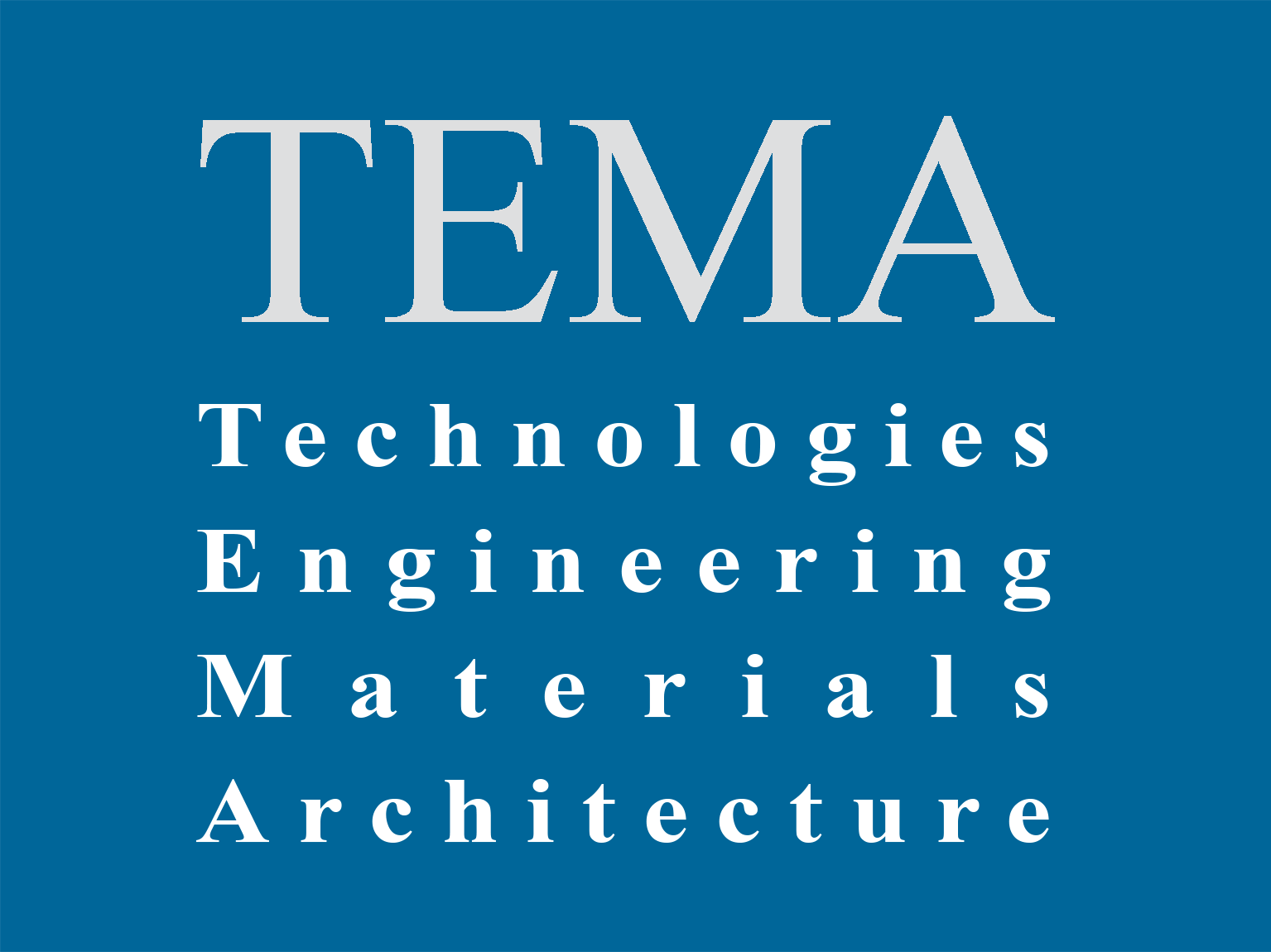The refurbishment of of prefabricated residential buildings in socialist countries (1954-1970): methodological criteria and social perspectives
Michelangelo Savino, Anisa Abazai, Angelo Bertolazzi, Giorgio Croatto, Giovanni Santi, Umberto Turrini
Published online: May 5, 2019DOI: 10.17410/tema.v5i1.210
Rebuilt the space using stone or brick vaulted systems: catching the contemporary challenge of construction tradition
Mario Li Castri, Tiziana Campisi
Published online: May 5, 2019DOI: 10.17410/tema.v5i1.211
Mapping and monitoring building decay patterns by photomodelling based 3D models
Rosella Alessia Galantucci, Fabio Fatiguso, Mariella De Fino
Published online: May 5, 2019DOI: 10.17410/tema.v5i1.212
“Reconstructive re-drawings” and “reconstructive models” for history of construction. The experience of SIXXI research
Ilaria Giannetti, Gianluca Capurso
Published online: May 5, 2019DOI: 10.17410/tema.v5i1.213
A cognitive approach for improving built environment and users’ safety in emergency conditions
Silvia Santarelli, Enrico Quagliarini, Gabriele Bernardini, Marco D´Orazio
Published online: May 5, 2019DOI: 10.17410/tema.v5i1.214
Effects of the digital transformation on the contemporary city project
Vittoria Bonini, Paolo Galelli, Alessio Minetto, Ilaria Delponte, Renata Morbiducci
Published online: May 5, 2019DOI: 10.17410/tema.v5i1.215
An integrated system for façade additions combining safe, energy efficient and user- orientated solutions
Giovanni Sempreini, Margarita Assimakopoulos, Dimitra Papadaki, Anastasia Fotopoulou, Giorgia Predari, Riccardo Gulli, Annarita Ferrante, Giovanni Mochi, Lorenzo Badini
Published online: May 5, 2019DOI: 10.17410/tema.v5i1.216
The energetic characterization of solar-control environments
Chiara Salaris, Roberto Innamorati, Andrea Frattolillo, Gianraffaele Loddo
Published online: May 5, 2019DOI: 10.17410/tema.v5i1.217
Low-cost sensor network in cognitive buildings for maintenance optimisation
Juan Diego Blanco Cadena, Nicola Moretti, Tiziana Poli, Fulvio Re Cecconi
Published online: May 5, 2019DOI: 10.17410/tema.v5i1.218
From building to roads. Testing road embankment with construction and demolition materials
Mauro Coni, Silvia Portas, Francesca Maltinti, Francesco Pinna
Published online: May 5, 2019DOI: 10.17410/tema.v5i1.219
Building automation system to control natural ventilation in school buildings. The case study of “Michelangelo School” in Bari
Francesco Iannone, Giuseppe Carbonara, Marco D'Elia, Guido R. Dell'Osso, Alessandro Rinaldi
Published online: May 5, 2019DOI: 10.17410/tema.v5i1.220
Fire safety issues in high-rise building façades
Angelo Lucchini, Enrico Sergio Mazzucchelli, Alberto Stefanazzi
Published online: May 5, 2019DOI: 10.17410/tema.v5i1.221
Technological and performance issues in an intervention of retrofitting through greenery systems
Gianpiero Evola, Carolina Leone, Gaetano Sciuto, Stefano Cascone
Published online: May 5, 2019DOI: 10.17410/tema.v5i1.222
The new building cycle
DOI: 10.17410/tema.v5i1.209









