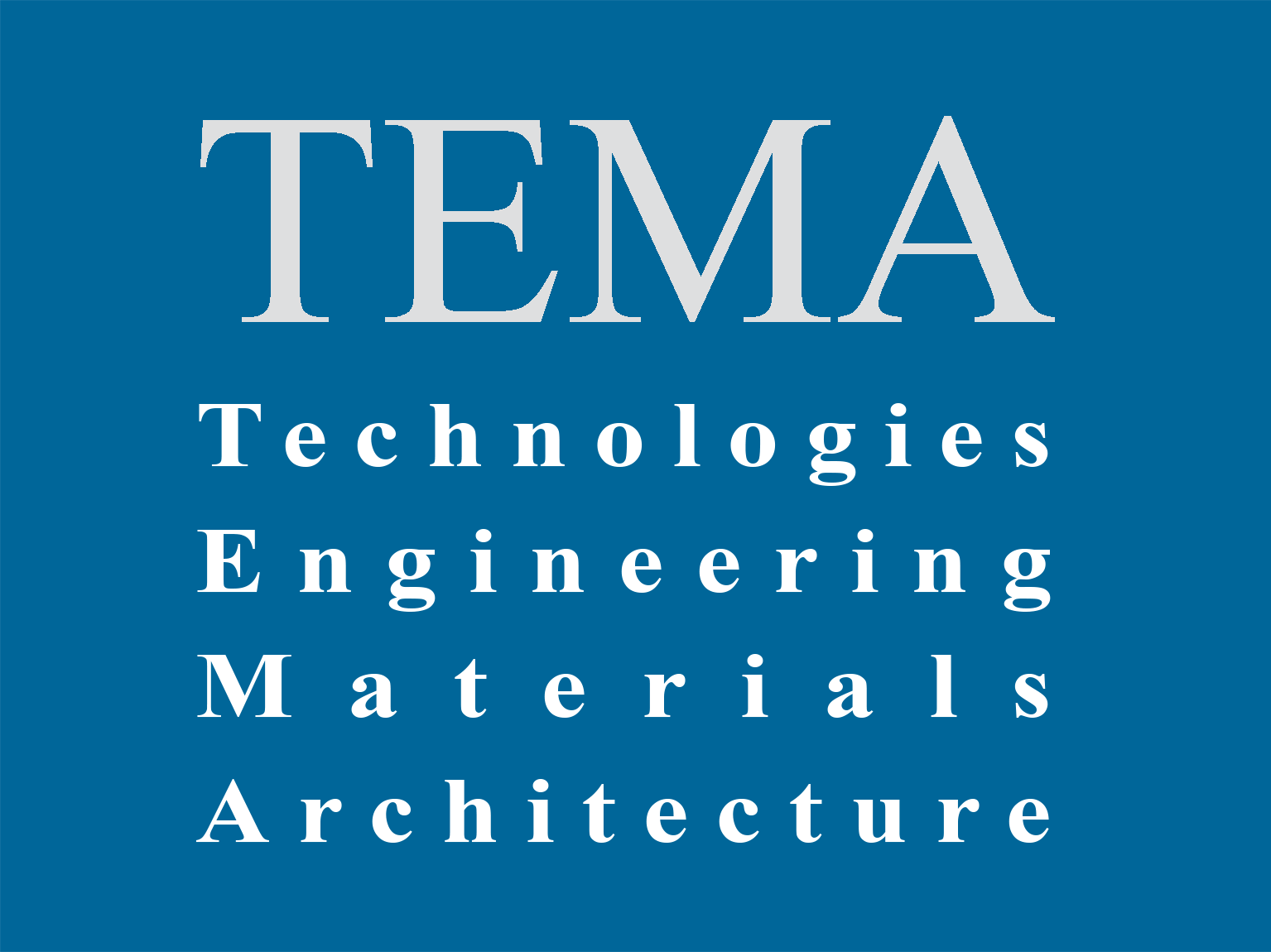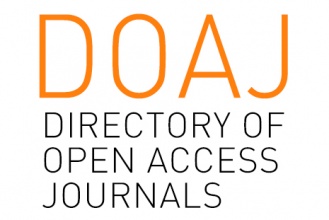Digital methodologies for architectural heritage preservation: integrating photogrammetry, mobile laser scanning, and immersive technologies
Elisabetta Doria, Silvia La Placa, Jolanta Sroczynska
Published online: July 31, 2025DOI: 10.30682/tema110021
Digital Twinning processes for the built heritage construction site: opportunities and implementation scenarios
Marianna Rotilio, Davide Simeone
Published online: May 9, 2022DOI: 10.30682/tema0801i
A Modern “machine for living”. The Villa Girasole in Marcellise in Italy
Antonello Pagliuca, Donato Gallo, Pier Pasquale Trausi
Published online: May 9, 2022DOI: 10.30682/tema0801e
Mapping and monitoring building decay patterns by photomodelling based 3D models
Rosella Alessia Galantucci, Fabio Fatiguso, Mariella De Fino
Published online: May 5, 2019DOI: 10.17410/tema.v5i1.212
BIM and Behavioural Simulation for existing buildings re-use design
DOI: 10.17410/tema.v4i2.188
Urban disaster resilience. The role of built heritage in historical Italian towns
DOI: 10.17410/tema.v1i2.74
Recovery and reuse of the architectural and urban heritage of Carbonia, materials for a Handbook
DOI: 10.17410/tema.v1i1.28
Traditional iron building elements in Etnau2019s territory: the front doors
DOI: 10.17410/tema.v1i1.16









