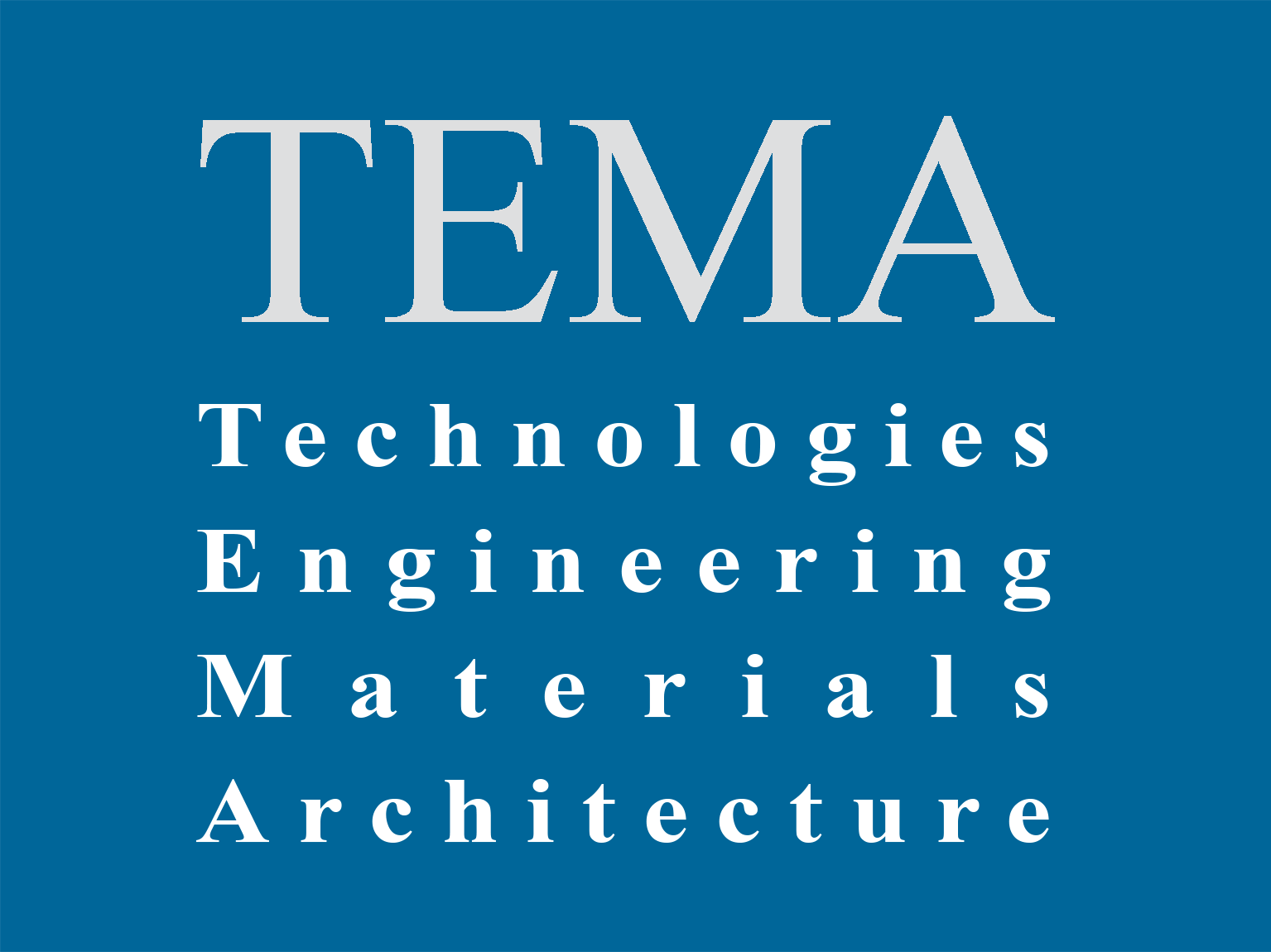Afterword: matter of fact and open issues on the industrialised buildings heritage
Angelo Bertolazzi, Ilaria Giannetti, Pedro Ignacio Alonso Zúñiga
Published online: April 15, 2025DOI: 10.30682/tema110017
Compressed-air foundations in Italy: HBIM-aided study of the Tiber River embankments (1876-1900)
Ilaria Giannetti, Stefania Mornati
Published online: December 11, 2023DOI: 10.30682/tema090005
Carbonia 1937- 41. The Worksite of Autarchic Architecture
Antonello Sanna, Giuseppina Monni, Paolo Sanjust
Published online: May 9, 2022DOI: 10.30682/tema0801n
‘STRUCTURAL FANTASIES’ IN 20TH CENTURY ARCHITECTURAL HERITAGE: THE FORGOTTEN WORKS OF ENRICO CASTIGLIONI
DOI: 10.30682/tema0602a
The refurbishment of of prefabricated residential buildings in socialist countries (1954-1970): methodological criteria and social perspectives
Michelangelo Savino, Anisa Abazai, Angelo Bertolazzi, Giorgio Croatto, Giovanni Santi, Umberto Turrini
Published online: May 5, 2019DOI: 10.17410/tema.v5i1.210
“Reconstructive re-drawings” and “reconstructive models” for history of construction. The experience of SIXXI research
Ilaria Giannetti, Gianluca Capurso
Published online: May 5, 2019DOI: 10.17410/tema.v5i1.213
The “Mandolesi Pavilion”: an information model for a process of integrating multidisciplinary knowledge
Emanuela Quaquero, Antonello Sanna, Giuseppina Monni
Published online: June 5, 2017DOI: 10.17410/tema.v3i1.122
The Dopolavoro building in Carbonia. Conservation, renovation, reuse
Antonello Sanna, Paolo Sanjust, Giuseppina Monni
Published online: December 5, 2016DOI: 10.17410/tema.v2i2.101
“The design of a system”. Industrialized schools in Italy (1960-1975)
DOI: 10.17410/tema.v2i1.88
Project and prototype: industrialized and prefabricated construction in Italy (1945-1980)
DOI: 10.17410/tema.v1i1.20









