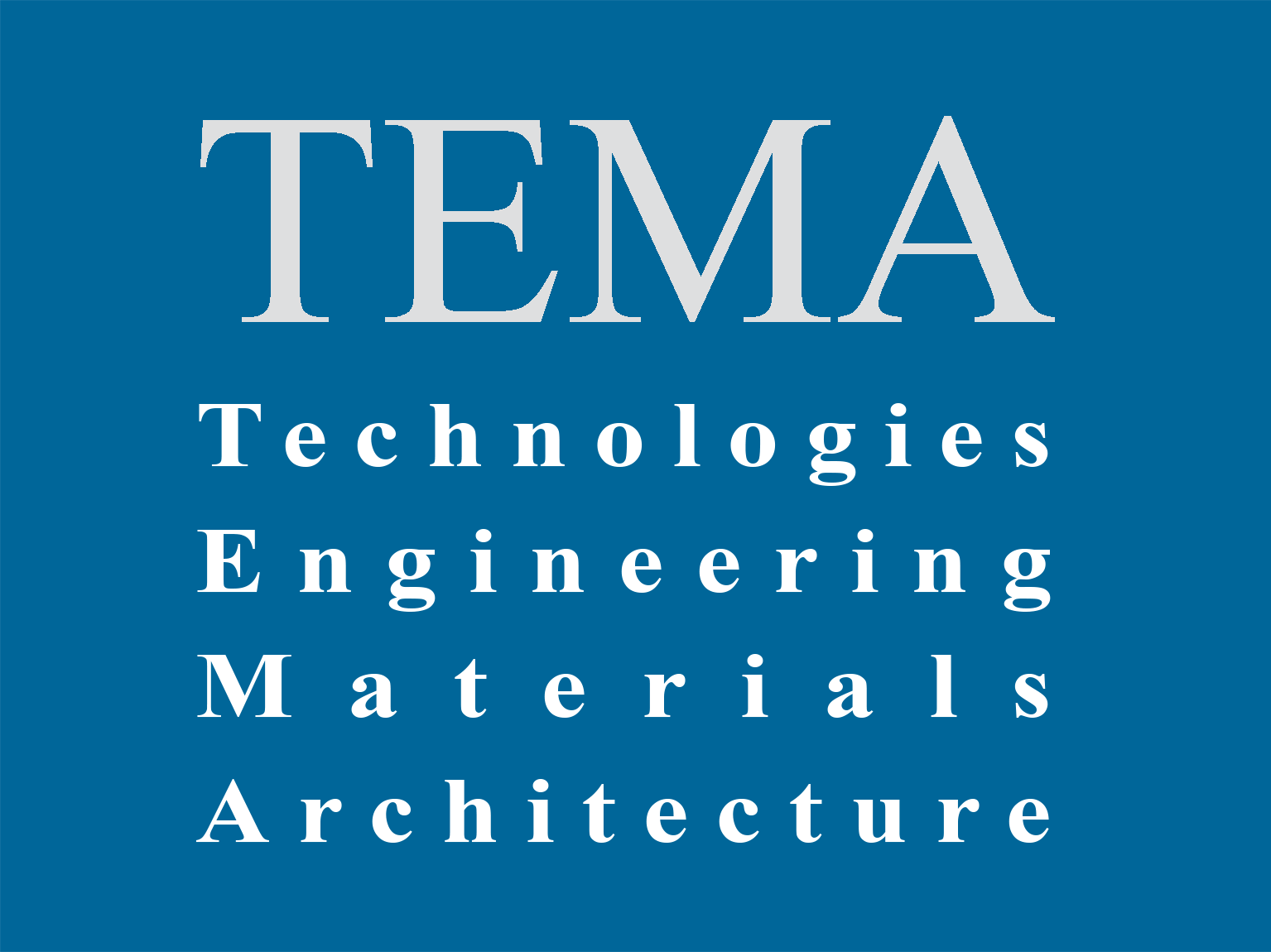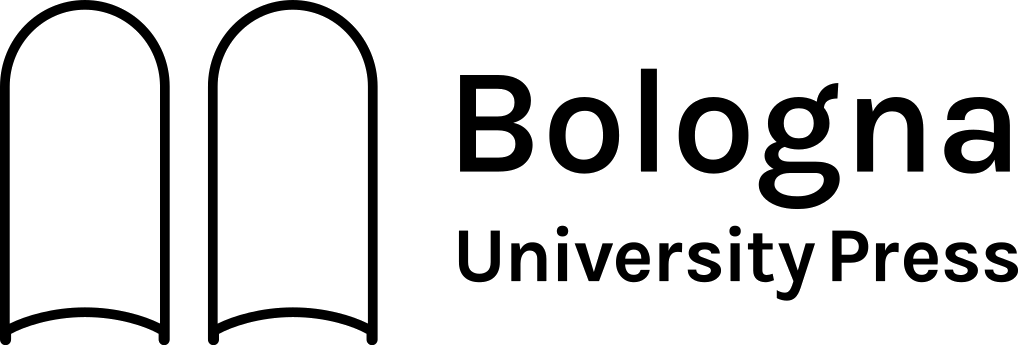Abstract
The contribution outlines the typical elements of Chinese architecture, which combines the sophistication of technical and aesthetic details, and provides rules and criteria for the sizing and assembling standardized construction of different classes of buildings. These building elements are described in detail, through text and images, in the ancient manuals of Chinese architecture. The most significant document for its completeness and excellent state of preservation is entitled Yingzao Fashi: it was written by Li Chieh and published in 1103, after about thirty years of changes and integrations, and has been reissued several times over the centuries by different authors. This manual includes part of the contents of other earlier manuscripts, written since 700. It contains a set of guidelines resulting from the fusion of knowledge related to the theory and practice of building, respectively, transferred through theoretical texts and practical experiences. The contents of this important text were further developed and increasingly refined in other subsequent manuals (e.g., the Gongcheng Zuofa Zeli of 1734 and the Qing Shi Yingzao Zeli – Yingzao Suanli of 1934). The technical knowledge contained in these manuals allows the dissemination of down-handed practices to support the architects, artisans, and carpenters’ activity for constructing traditional works based on a wooden frame structure. The collection of drawings, tables, and rules elaborated over the centuries allows today a deeper comprehension of the genesis and evolution of the main construction elements of traditional Chinese buildings (foundations, beams, pillars, bracketing systems, roofing systems), enabling their analysis, recovery, and reconstruction.









